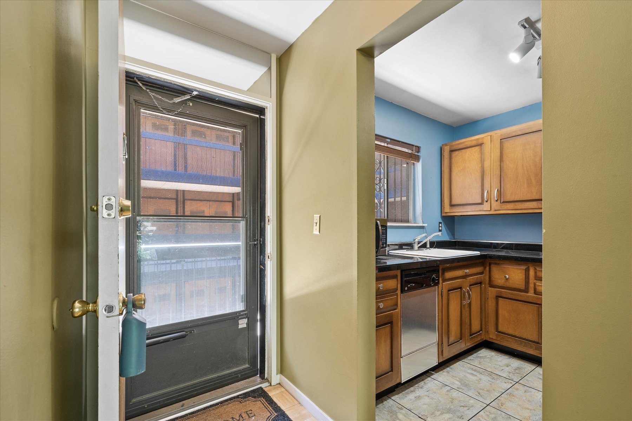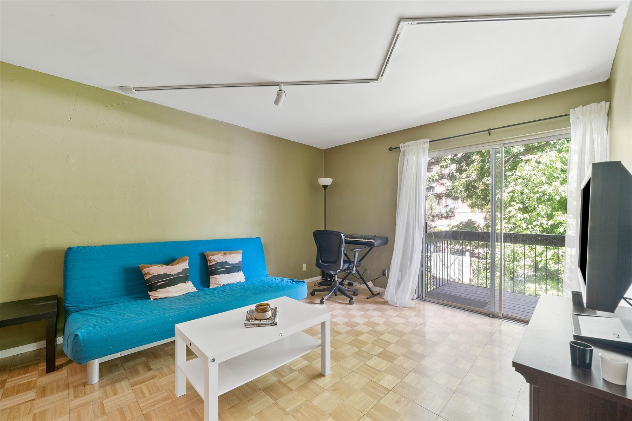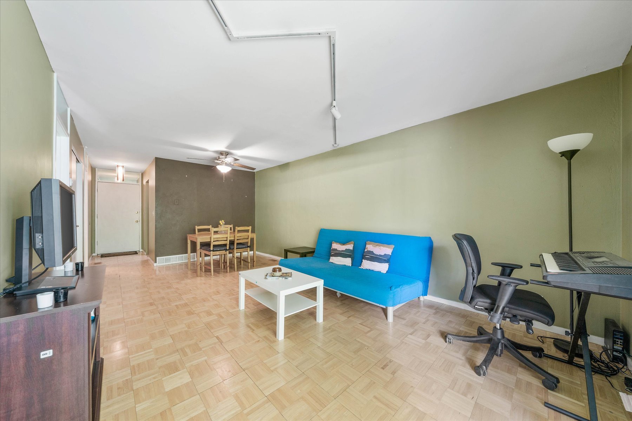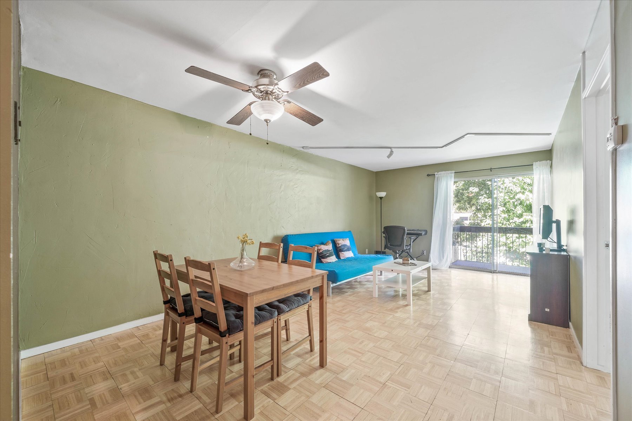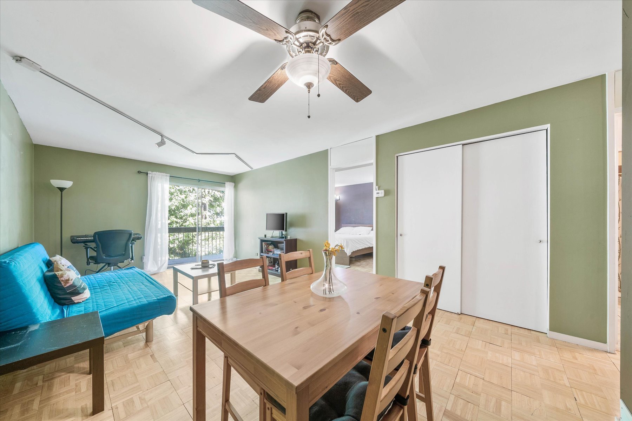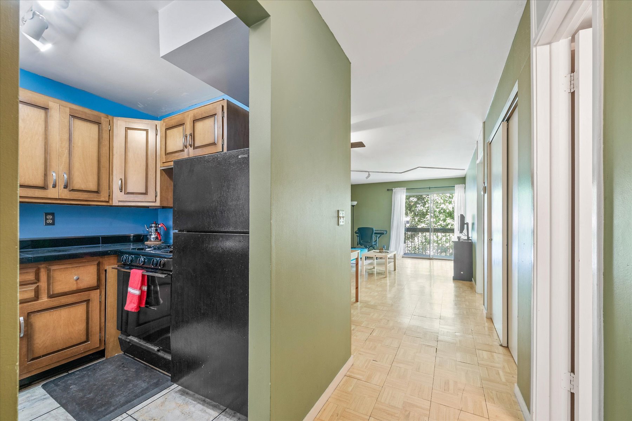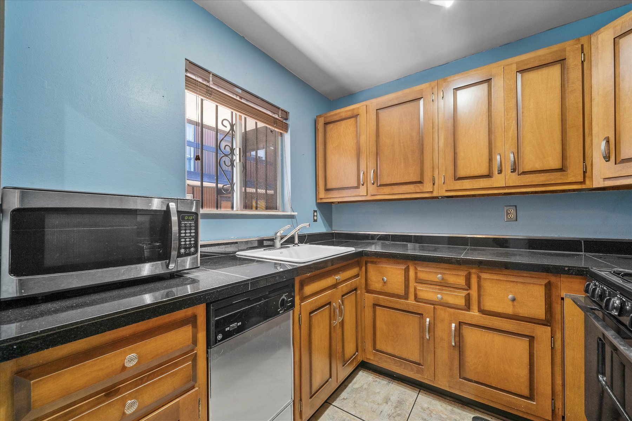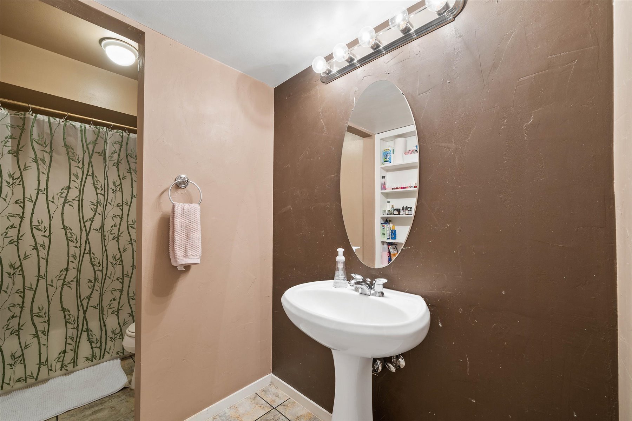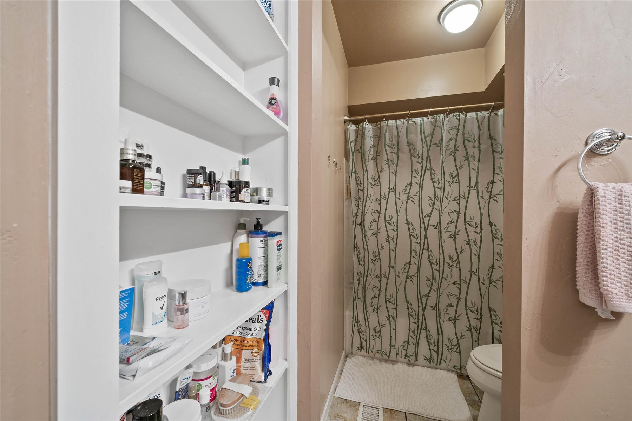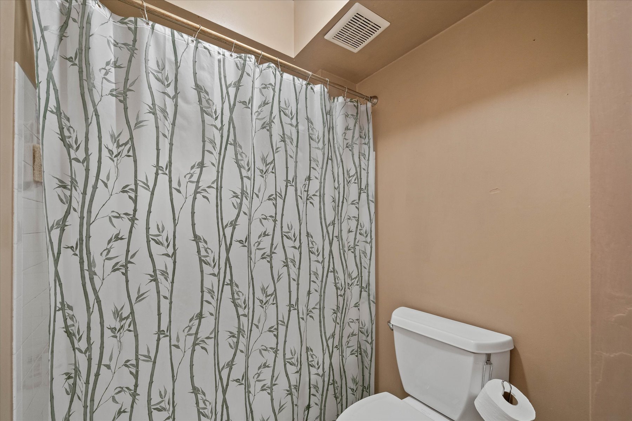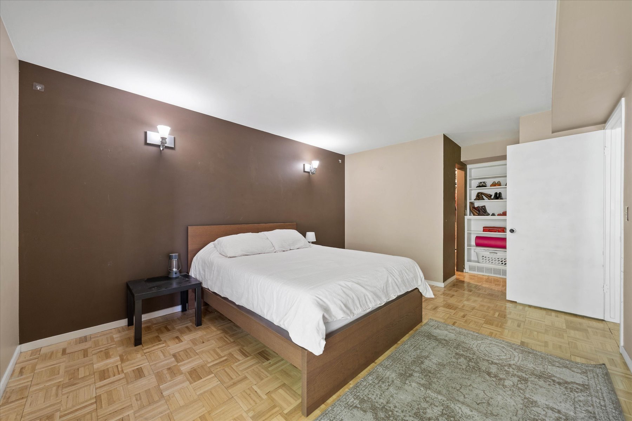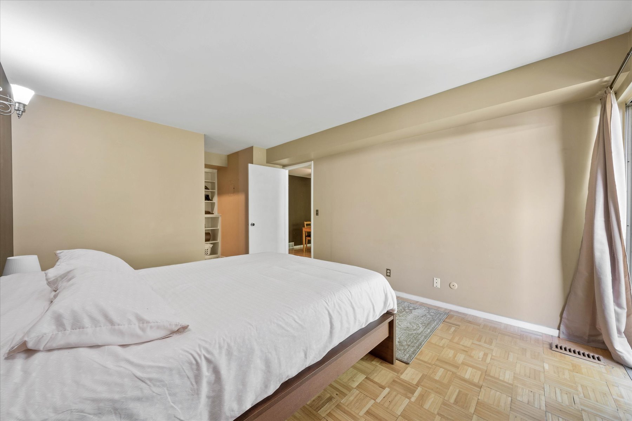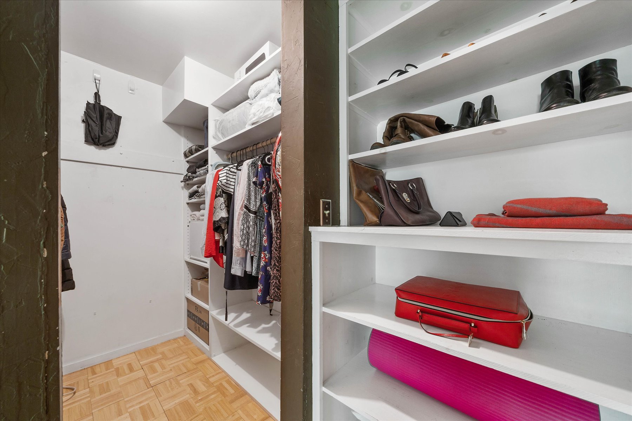247 East 700 South #41
Location, location, location with this open floor plan condominium in Downtown Salt Lake City! Walking in, you’re immediately greeted by natural light pouring in from the kitchen and sliding doors leading out onto the desk. The kitchen features black granite countertops and abundant natural light from the window over the sink, plus upper and lower cabinet storage. The main living area has parquet flooring and track lighting with room enough for a large sectional and media stand in addition to a small dining area. The bedroom also has abundant natural light from the additional set of sliding doors leading out onto the deck overlooking the community’s private courtyard. It also has decorative built-in shelves next to the spacious walk-in closet. The bathroom has a pedestal sink and extensive storage from the built-in shelving. Just a short walk to grocery stores, restaurants, and shops, urban living is yours — plus, you’ll have assigned parking while you’re getting your steps in! Minutes from the University of Utah and with easy access to Trax.


